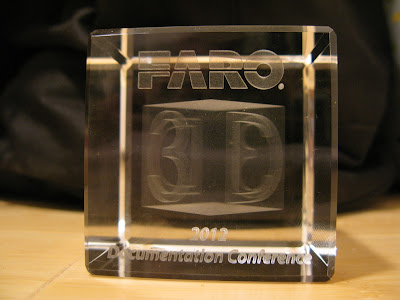Philippine Consul’s Residence- NYC

Philippine Consul’s Residence 13 East 66th St. NYC Roof Plans and 3d Model (Li-Saltzman Architects) This is the first project I colabored with the office Li-Saltman Architects. My part has focused on the roof , which over recent years has increased the number of installations , prevailing chaos and disorder in it. I made the elevations of the roof floor and made this 3d model . It is proposed to make a project to renew and improve their current situation. INTRODUCTION The residence at 13-15 East 66th Street was constructed in 1918 as the elegant Renaissance Revival style residence of financier Harris Fahnestock to the designs of the prominent New York architectural firm of Hoppin and Koen, and is located within the Upper East Side Historic District, designated by the New York City Landmarks Preservation Commission (LPC) in 1981. The building is six-stories high, plus a cellar and a basement and is a steel-framed structure with a limestone street ...
