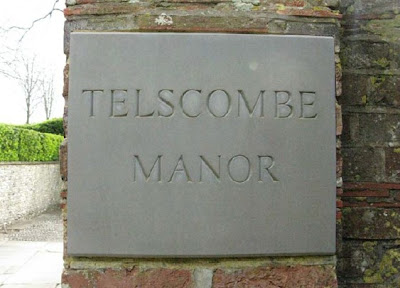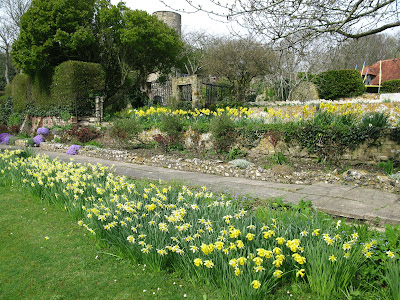Manor House - Telscombe Village
Manor House - Telscombe Village
England
ESTUDIO HISTÓRICO / HISTORICAL STUDY:
- Telscombe Village:
- Introducción / Introduction:
Telscombe village is set unobtrusively in a valley within stunning downland. The small village remains surprisingly remote and isolated given its close proximity to the urban coastal development at Saltdean, Telscombe Cliffs and Peacehaven.
The settlement is linear in form running north-south. The village is accessed by car from the C7 Lewes to Newhaven road along a long, narrow country lane, which then runs through the village and peters out into a public footpath, which runs towards Saltdean over the Downs. The buildings are tightly arranged around the road, which gives the village a compact feel. The houses themselves although tight to the road do not appear at all cramped. There is a mix of house types, sizes and uses of buildings within the village. There is the village hall, a farm, a youth hostel, a church and residential buildings, some of which are used for tourist accommodation.
Fine buildings are spread throughout the village. The large Manor House and Old Rectory are located to the north and the parish church and Stud House are located to the south. In between these more imposing buildings are many modest attractive cottages, all of which contribute to the overall character of this beautiful downland village. The village unit is tied together by the fine flint walls that run throughout. The mature trees that surround and thread through the village identify the settlement and are in marked contrast to the surrounding open downland. The village is extremely attractive all year round but particularly in the spring when roadside banks are filled with daffodils.
- Origins and pattern of development:
The settlement is located in the midst of some of the best quality agricultural land in the district. This combined with its geographical advantages and sheltered situation meant that there has been a settlement in this location since Saxon times. This is supported by the name ‘Telscombe’ itself, as this derives from the British and Saxon variants of Titelscombe – ‘tit’ meaning earth, ‘tieb’ meaning something cut or shaped and ‘combe’ meaning vale.
The presence of the farm and proliferation of barns throughout the village are evidence of the key role agriculture played in shaping the settlement. However, the prevalence of barrows and tumuli on the surrounding Downland bear witness to man’s occupation of this area for centuries. The network of paths across the Downs focus on the village of Telscombe, which is likely to have provided shelter on the route from the coast to inland settlements.
The church of St Laurence is the oldest surviving building in the village and would have formed its focus and the reason for the additional development of a rectory and other buildings. However, it would have been the erection of the Manor House and its ancillary and associated buildings which would have represented the principle phase of new
- Archaeological Interest:
Telscombe is located on the site of a Saxon Medieval settlement, and consequently the entire hamlet is included within the County Council’s designated ‘Archaeologically Sensitive Area’ (ASA). There is a barrow within this area and many historical artefacts have been found, such as a beaker, a Middle Bronze Age overhanging rimmed urn, loom weights and pot shards from the eleventh or twelfth centuries. The possible remains of a Saxo-Norman hut and Medieval shrunken village are also located within the designation area. Furthermore, to the south of the settlement lies Telscombe Tye cross dyke which is a Scheduled Ancient Monument, and therefore subject to special protection.
- Buildings:
Due to the long history of a settlement in this location, there is aconcentration of Listed Buildings within the Conservation Area. Many of the buildings in the village of Telscombe were erected in the seventeenth and eighteenth centuries, with several later examples from the early nineteenth century. There has been no significant development since that time, hence the village is largely unspoilt, and retains much of its original historic character and appearance.
There is a large farm and racing-stable at the head of the village street opposite the church. Some of the cottages are old; Oak Cottage has good timber ceilings with even the secondary joists chamfered and stopped, and Box Tree Cottage has also good ceilings and part of its plaster 'chimney' remaining in the first floor, although the medieval fire-place on the ground floor is a modern insertion. The manor-house, on the east side of the road, has been very much altered, but there are still a few remains of its original timber construction, probably of the late 16th century.
The lost lake near Village Hall, what a pitty!
- Building Materials:
Due to the location of the settlement in chalk Downland, one of the most common building materials used in the settlement is flint, which is found in surrounding fields. This has in some places been stuccoed (such as at the Manor House), or incorporated with stone dressings (such as in the Church of St. Laurence and the Village Hall), but most commonly the flint is used in conjunction with brick dressings and quoins (Stud House, the barns and stables, Bank Cottages etc.). There were several properties built around 1840, and these generally have a simpler appearance due to the use of painted stucco and tile or slate roofs (White Cottage, Old School Cottage and Old Rectory). These properties also featured the distinctive dripstones around the windows, which were later echoed in the construction of the Village Club. The majority of roofs in the Conservation Area use clay tiles.
- Natural elements:
There are a number of important tree and hedge belts, and when approaching the village from the north or south, the combined effect of these is the appearance of a wooded hollow with the occasional roof or building visible amongst the greenery.
Along the northernmost boundary of the Conservation Area there is a tree belt which helps to reduce the visual impact of the row of modern houses on the surrounding landscape. To the south of the modern houses there is thick tree cover on either side of the road which overhangs the lane, and forms a rural gateway to the village. There are also tree belts or isolated trees along most of the length of the road through the village.
There is thick tree cover along the western boundary of the Conservation Area, which contains and screens the spread of the farm buildings. Along the eastern edge of the Conservation Area there is a concentration of hedges and trees along the bridleway which leads to Telscombe Cliffs.
The surfaced road peters to a track at the southern end of the village and is bounded on the northwestern side by regularly spaced trees and on the southeastern side by a raised bank with rich tree and undergrowth cover. This results in a tree-lined and rural approach to the village from this direction. These banks also attract visitors to witness the swathes of wild daffodils which emerge every Spring.
- Manor House:
When entering the village from the north, one of the first buildings seen is the imposing Manor House on the left side of the road and its ancillary buildings on the east side. This Grade II Listed eighteenth century building has some older work inside. The building comprises two storeys with an attic and was extended in the twentieth century, most notably via the addition of a prominent round tower faced with flints. The building has a clay tiled roof and is faced with a variety of materials, including stucco on the north elevation, flint on the southern end, and stone detailing and dressings (for instance around the windows) though much of the walls are hidden under ivy.
Parte perteneciente a los jardines de Manor en el pasado /
Part that was part of Manor's garden in the past
This house captures the imagination with the centuries of history it embodies, and enchants the eye with the beauty of its setting. The original house was probably built about 1100, but most of the present building dates from 1580. Finely-wrought iron gates form the entrance from the narrow village street, and a cobbled courtyard leads to the main door which overlooks the gardens.
The small entrance hall contains original medieval beams and woodwork and a fine doorway opens into a garden room where the flowers are arranged. From the other side of the entrance hall, two steps lead down into a large sitting-room which was converted from the old farmhouse kitchen. An ancient pine staircase sweeps majestically up from the hall to the first floor, where the window commands a beautiful view of the Downs beyond the gardens.
- Manor Cottage:
On the opposite side of the road is Manor Cottage and its outbuildings which are outlying to the Manor House itself. The most notable of these buildings is an eighteenth century, Grade II Listed barn which is located in the garden area, but runs parallel to the road. This is faced with flints with red brick dressings and quoins under a half-hipped slate roof.
- LEVANTAMIENTO / SURVEY:
- FIELD:
Una de las mejores vistas al campo desde el Mirador /
One of the best-known observation points to the field
Uno de mis mejores paseos invernales / One of my best winter walks
- DETAILS:
- CIELOS / SKIES MANOR:
En esta casa tube el mejor paréntesis de mi vida. Quiero agradecer a la familia Goodman & Morris por haberlo hecho posible. / I had in this lovely house the best brake in my life. I want to thank the Goodman & Morris family for making this possible.
Una casa como esta requiere de continuo mantenimiento, como podeis observar /
A house like this requires continuous maintenance, as you can see
Con mi amiga Nicky Morris después de un duro día de trabajo! /
With my friend Nicky Morris after a hard day of work!
BIBLIOGRAFÍA / REFERENCES:
- "Parishes: Telscombe", A History of the County of Sussex: http://www.british-history.ac.uk
- http://www.britishlistedbuildings.co.uk
- http://www.nationalarchives.gov.uk
- http://www.ordnancesurvey.co.uk
- http://www.lewes.gov.uk/Files/plan_caa_telscombe.pdf
- Photograph album of Telscombe compiled by Ambrose Gorham (1904) - AMS6595/2
- Album Telscombe and its Inhabitants. (1904) - AMS6595/1
- Manor of Telscombe and Conney Warren called Telscombe Down (1623) - U269/T107/3
- Manor of Telscombe (1600-1700) - AMS6104
- Telscombe: A Village in Sussex by David Hardman (1960)
- "A house with a beautiful garden" The sussex home of Mr. Ernest Thornton-Smith in Telscombe Village, by Trudy West.
- Pictures from: Chris Quigley, Felicity Morris, Nicky Morris and Lourdes Garcia Cerezuela
- Oral information, own experience and old postcards from Margaret Botting





















































Comments
Post a Comment