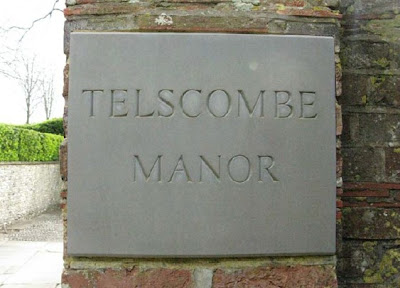Philippine Consul’s Residence- NYC
Philippine Consul’s Residence
13 East 66th St. NYC
Roof Plans and 3d Model
(Li-Saltzman Architects)
This is the first project I colabored with the office Li-Saltman Architects. My part has focused on the roof, which over recent years has increased the number of installations, prevailing chaos and disorder in it. I made the elevations of the roof floor and made this 3d model. It is proposed to make a project to renew and improve their current situation.
INTRODUCTION
The residence at 13-15 East 66th Street was constructed in 1918 as the elegant Renaissance Revival style residence of financier Harris Fahnestock to the designs of the prominent New York architectural firm of Hoppin and Koen, and is located within the Upper East Side Historic District, designated by the New York City Landmarks Preservation Commission (LPC) in 1981. The building is six-stories high, plus a cellar and a basement and is a steel-framed structure with a limestone street facade and brick rear and side elevations.
In 1998, after sitting vacant for several years, selective repair of the exterior and renovation of the lower floors was undertaken in phases by the Government of the Republic of the Philippines for use as a diplomatic residence, and in 2007 the upper floors were renovated for use as a second diplomatic residence. Both renovations were designed by Li/Saltzman Architects. Presently the building is occupied as the OfficialResidence of the Consul General of the Philippines in New York and the Permanent Representative of the Philippines to the United Nations.
Currently, several areas of the exterior envelope have deteriorated, including the main roof, rear masonry parapets and facades, and the northwest exterior masonry corner, causing water infiltration into the top two floors, and damaging interior finish materials, doors, and windows.
Based on our August 15th walk-thru of the site and our understanding of past maintenance and renovation work, we anticipate that the following scope of work will be required to restore the exterior envelope and interior finishes:
- Abatement of asbestos containing roofing materials (pending testing by an environmental consultant).
- Roofing removal and replacement at the main roof, including flashing at dunnage and penetrations. Roofing replacement at the main roof will be constrained by the numerous skylights, equipment, pipes and dunnage located on the roof. It is anticipated that some of these installations may have to be temporarily removed and re-installed.
- Removal and replacement of the rear roof parapet and rear terrace wall, including new windows and door, and gutter and downspouts.
- Removal and replacement of rear wall brickwork of the upper 3 floors, from the parapet down to the 3rd floor window heads, including new flashing, steel lintels, and window sills, and repair to deteriorated steel columns and spandrel beams.
- Removal and replacement of northwest corner brickwork, including new flashing and repairs to steel column.
- Restoration of damaged interior finishes, including plaster, gypsum board, and painting.
Roof Plan 1996
Existing Roof Plan and Sections:
Pictures:
3d Model:
Team: Roz Li, Zach Rice,
Previous renovations designed by Li/Saltzman.

















Comments
Post a Comment