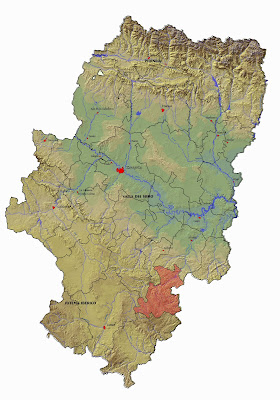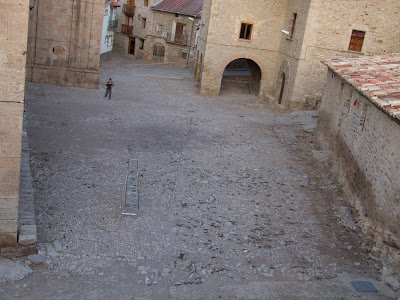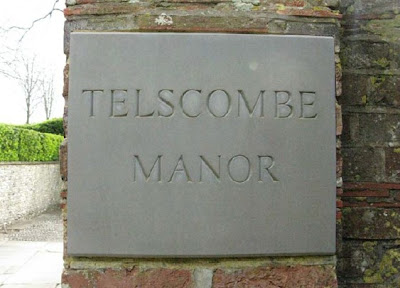Pavimento Plaza / Square Pavement
PAVIMENTO de la PLAZA de la IGLESIA
CHURCH'S SQUARE PAVEMENT
TRONCHÓN (TERUEL)
- Situación / Situation:
Tronchón es un pueblo de Aragón (España), provincia de Teruel, de la comarca del Maestrazgo. Su término municipal es limítrofe con los de Villarluengo, Bordón, Mirambel y Cantavieja. Está situado a una altitud de 1.096 metros.
Tronchón is a village in Aragon (Spain), province of Teruel, in the region of "Maestrazgo". Its district is bordered by the "Villarluengo", "Bordón", "Mirambel" and "Cantavieja". It is situated at an altitude of 1,096 meters.
- Historia / History:
El conjunto histórico de la villa de Tronchón está declarada formalmente como conjunto hístórico-artístico. El conjunto monumental del entorno de la iglesia se completa con el portal del Val (antigua salida de la villa, del siglo XVIII) y con las casas del Santo y del Castillo, que según la tradición se asientan sobre un convento y el castillo, respectivamente.
The
historic village of "Tronchón" is formally declared a historic-artistic complex. The monumental complex around the church is completed by the portal "Val" (old exit
of the village, the eighteenth century) and houses of the "Santo y
Castillo", that according to tradition are built on a convent and castle,
respectively. The historic village of Tronchón is formally declared a historic-artistic.
- Entorno y descripción de la plaza / Environment and description of the square:
El objeto de este proyecto es la Plaza de la Iglesia, que constituye el espacio más representativo del municipio y donde se reúnen algunos de los elementos más destacados de la arquitectura de Tronchón.
The
purpose of this project is the Church's Square, which is the most
representative area of the municipality and where they meet some of
the most important elements of the architecture of Tronchón.
La Iglesia Parroquial de Santa Magdalena es la construcción que domina la Plaza de la Iglesia, rematada por su campanario barroco. La portada está enmarcada por un arco de medio punto, y rematada con frontón y rosetas en las impostas. La Casa Consistorial, al otro lado de la plaza, es una
construcción de dos plantas de mampostería de piedra, con sillería en
los recercados de los huecos, esquinas y arcos. Destaca la bella
carpintería de tracería mudéjar y el alero de la cubierta, así como el
alfarje del techo de la primera planta. El extremo oriental de la plaza exhibe un armonioso conjunto de
arquitectura popular, mientras el frente occidental con los edificios
sustitutorios del castillo y de un convento, manifiesta una agradable
calidad espacial. El horno y la antigua cárcel completan el franco meridional, al oeste
del Ayuntamiento. Mención aparte merecen los portales que la población
tuvo años atrás, al parecer uno en cada una de las calles de acceso.
The Parish Church of Santa Magdalena is the building overlooking the Church's Square, topped by its Baroque bell tower. The doorway is framed by an arch, and topped with a pediment and rosettes in the imposts. The
Town Hall, across the square, is a two storey building of stone
masonry, with ashlar in the holes, corners and arches. Especial mention has the beautiful Moorish tracery joinery and eaves of the roof and the paneled ceiling of the first floor ceiling. The
eastern end of the plaza displays a harmonious combination of
architecture, while the western front of the castle buildings and
substitute a convent, shows a nice spatial quality. The oven and the old jail complete the franc South, west of City Hall. Special mention of the sites that people had years ago, apparently one in each of the access roads.
En el caso de la restauración del pavimento y portal de acceso a la plaza de Tronchón, se ha perseguido un levantamiento de gran realismo a través del levantamiento fotométrico para poder reflejar la calidad del espacio arquitectónico y ponderar las patologías del mismo. El levantamiento resultante constituye una combinación de diversos sistemas de levantamiento métrico que han apuntado cada uno de ellos a la toma específica de datos concretos.
For the restoration of pavement and gateway to the square of Tronchón, has pursued a realistic lift through photometric survey to reflect the quality of architectural space and weigh the same pathology. The resulting survey is a combination of several systems that have pointed metric lifting each of them to take specific facts.
Empezamos por la toma de datos para la realización del levantamiento métrico con un distanciómetro láser, de Leica. A su vez, hicimos el levantamiento mediante rectificación fotográfica de las imágenes, lo cual permite la definición exacta de todos los elementos de la plaza necesarios para acometer un proyecto de restauración acorde al edificio y permite, en cualquier fase del proyecto recuperar información sin necesidad de realizar nuevos procesos de levantamiento. Para esta última parte, hicimos uso de una escalera movil, que nos facilitaron en el lugar, además de la toma de datos desde el Campanario de la Iglesia.
Firstly, we took the necessary dates to do the metric survey with a EDM laser from Leica. In turn, we made the survey with photographic images, which allows the exact definition of all elements of the space necessary to undertake a restoration project according to the building and it allows, at any stage of the project recovery the information without to do new survey process. For this last part, we used a leader, that people around provided us, in addition to data collection from the bell tower of the Church.
El empleo del láser escáner 3D nos permitió la definición con gran exactitud de todos los elementos que conforman la arquitectura de la plaza. Del mismo modo, este sistema de levantamiento métrico permite obtener la deformación de los elementos estructurales y constructivos pudiendo así elaborar un mapa patológico exhaustivo para adecuar la intervención a la realidad de este espacio público.
The use of 3D laser scanner allowed us with accurancy to define all the elements of the architecture of the square. On teh same way, this metric survey system allows us to see the deformation of structural and constructive elements to make a exhaustive pathologic map to adapt the intervention to the reality of this public space.
Este fue el primer proyecto en el que colaboré usando láser escáner 3D. Se utilizo un láser escáner Leica C10, bajo el responsable Jose Luís Lerma, Doctor en Geodesia y Cartografía y profesor de fotogrametría del DICGF de la UPV, adscrito a la ETSICGT. Fue Lerma el que posteriormente me introduciría en el uso y dominio de láser escáner 3D en los cursos impartidos por la UPV de la mano de Leica.
This was the first project I collaborated using 3D laser scanner. We use a laser scanner Leica C10, under the direction of Jose Luis Lerma, Doctor in Geodesy and Cartography and teacher of photogrammetry of the DICGF of the UPV, attached to the ETSICGT. Lerma was he later introduced me to the use and control of 3D laser scanner in the courses offered by the UPV and Leica.
Ya con el levantamiento acabado, se pasó a hacer un estudio de las patologías. Los principales problemas de los que adolece el pavimento de la plaza son la suciedad, la falta de material y la presencia de lagunas bien formadas por restos orgánicos o materiales de depósitos como consecuencia de una deficiente canalización de las escorrentías bien fruto de anteriores intervenciones inadecuadas y poco respetuosas con los caracteres constructivos de la plaza.
When we finished the survey, we made a study of pathologies. The main problems that beset our paving of the square are dirtiness, the absence of material and the presence of gaps formed by either organic debris or material deposits as a result of poor channeling of runoff consequence of the result of inadequate interventions no respectful for the constructive character of the square.
En el caso del arco del portal de acceso, los problemas que presenta son de carácter estructural y afectan directamente a la integridad del arco y a la seguridad de los peatones. Dicho arco tiene como apoyos el muro de una vivienda por un lado y un pilar exento coronado por un pináculo por el otro. Esta desigualdad en las condiciones de sustento, agravada por el desgaste y la erosión de los mampuestos y dovelas que lo conforman, ha provocado a lo largo del tiempo un empuje diferencial hacia el lado del pilar lo cual está generando una pérdida de verticalidad y estabilidad que, con la redistribución que a cada pequeño movimiento se produce de la línea de carga transmitida por el arco, aumenta cada vez más la deformación de dicho pilar que inevitablemente derivará en el colapso de la estructura. Si bien en el muro que acompaña al portal las patologías no son tan graves, también debe ser objeto de intervención dadas la falta de material y el estado deteriorado de las juntas que presenta.
In the case of the gateway arch, the problems are structural features and directly affect the integrity of the arc and the safety of pedestrians. This arch support is the wall of a house on one side and a pillar topped by a pinnacle free on the other. This inequality in living conditions, aggravated by the wear and erosion of the masonry and segments that comprise it, has caused over time differential thrust to the side of the pillar which is generating a loss of verticality and stability , with the redistribution that each small movement occurs line load transmitted by the arc, increases more and more the deformation of said pillar which inevitably result in the collapse of the structure. While the portal wall accompanying diseases are not serious, should also be subject to intervention given the lack of material and the deteriorated condition of the joints it presents.
Por último, para el proyecto de restauración se propone preparar el terreno, previamente a las acciones de reintegración del pavimento. Se efectuará la limpieza de toda la superficie de la plaza llevando a cabo trabajos de eliminación de restos vegetales, zonas de tierra, gravas y gravillas, restos de mampostería, núcleos de vegetación no deseada y objetos o elementos impropios que afecten al carácter propio de la plaza. Del mismo modo se eliminarán el hormigón en masa con el que se realizaron reparaciones inadecuadas.
Finally, for the restoration project we propose to prepare the ground prior to the actions of reintegration of the pavement. It will be the cleaning of the entire area of the square carrying out removal work plant debris, areas of land, gravel and gravel, masonry debris, nuclei of unwanted vegetation and unsuitable objects or elements that affect the character of the square. The same way, it will be removed the concrete in masse from the improper repairs of the past.
En aquellas zonas donde se detecten lagunas se repondrá el pavimento mediante mampuestos seleccionados de río en coherencia con el trazado existente con la intención de devolverle a la plaza su imagen original. Se tratarán especialmente aquellas piezas de cantería histórica encontradas procediendo a su restauración manual, lo cual incluye tanto su limpieza como su preparación para los posteriores tratamientos de reintegración. También se preverá en el proyecto el tratamiento antipintadas de los paramentos verticales y horizontales de la plaza correspondientes a las edificaciones que la delimitan.
In the areas where we identify gaps it will reset the selected masonry pavement by river in line with the existing path with the intention of returning to its original image space. It will in particular those parts of historic masonry restoration found proceeding to manual, which includes cleaning and preparation for further treatment of reintegration. Also be foreseen in the draft anti-graffiti treatment for vertical and horizontal space for the buildings that surround it.
Se llevará a cabo la reparación tanto del arco como del muro de mampostería del portal. En el muro de mampostería se realizarán reparaciones puntuales en los antepechos de mampostería mediante calizas locales y el rejuntado de dicha fábrica. La intervención estructural en el pilar y en el arco está destinada a garantizar la estabilidad del conjunto, para lo cual se rellenará con lingotes de plomo la fábrica del pilar para compensar los esfuerzos que han derivado en graves deformaciones que conducirían al colapso de la estructura de no realizar una intervención urgente. Esta medida se complementará con el refuerzo de las dovelas del arco mediante pletinas de acero. Finalmente se realizará una prueba de carga de cara a asegurar la adecuación y la durabilidad de la intervención.
It will perform the repair of both arch and the masonry wall of the portal. The masonry wall repairs will be made precise in masonry sills by local limestone and grouting of the factory. Structural intervention in the pillar and the arch is designed to ensure the stability of the whole, for which will be filled with lead ingots factory pillar to offset the efforts that have led to serious distortions that lead to the collapse of the structure not to make an urgent intervention. This measure is complemented by the strengthening of the voussoirs of the arch by steel plates. Finally there will be a load testing to ensure the adequacy and durability of the intervention.
El proyecto de intervención en la plaza comprende las actuaciones destinadas a ordenar las instalaciones existentes y complementarlas con aquellas faltantes. Para conseguir una imagen de la plaza no alterada por elementos impropios como postes, cables u otros objetos necesarios y para dotar de servicios a las viviendas recayentes a la misma, se plantea el soterramiento de todas las instalaciones que actualmente discurren aéreas, manteniendo soterradas las que ya lo están. Estas instalaciones se dispondrán de modo que sean registrables mediante la ubicación adecuada de trapas que, al margen de resolver su función, se adecuen al entorno de la plaza. Así, por la plaza discurren actualmente enterradas las instalaciones de alcantarillado, agua potable y telefonía, que mantendrán su trazado actual por considerarse adecuado y hallarse en buen estado. Sin embargo, las líneas de alumbrado público y electricidad que actualmente discurren aéreas, así como la nueva línea de instalaciones de telecomunicaciones, se soterrarán, discurriendo las primeras por zanja conjunta paralela a la línea de agua potable existente, y la segunda junto al trazado de telefonía.
The intervention project in the square includes actions to order the existing installations and complemented by the ones missing. To get an image of the square is not altered by inappropriate items such as poles, wires or other objects necessary and to provide service to homes relapsers to it, there is the burial of all the installations that currently run overhead, holding the underground ones that are already. These installations shall be arranged so as to be recordable by the appropriate placement of gripes that, apart from solving its function, fit the environment of the square. This, currently run by the plaza buried sewer installations, water and telephone, which will maintain their current path considered adequate and in good condition. However, the lines of street lighting and electricity currently run overhead and the new line of telecommunications facilities is underground, running by the first joint trench parallel to the existing water line and the second along the path of telephony.
Project objective: All civic buildings are
concentrated in the main area of the square: Church, Castle, Town hall
and bakery. The irregular space of the square is dominated by the large
size of the church and its baroque bell tower. We used a previous survey
of the pavement to gain information for the main objective: the
restoration project of the pavement.
Methodologies: The topographic survey of the
pavement was done using a Leica total station and a Leica C10 laser
scanner, (medium resolution). The point cloud was useful for us to have
basic information about the volumetry of the square. After the survey
was ready, we did the pavement photoplans dividing the square in
sectors. Quality pictures were taken of each sector. Each one had 4
specific points that served to rectify images to their true orthogonal
planes. With this, we were able to make a detailed study of all its
parts.
Outcomes: After analyzing the previous study, we did
the restoration project. Basically, it proposes the consolidation and
replacement of pavement where necessary, in addition to the
incorporation of the essential facilities.
En este proyecto participamos los siguientes colaboradores / In this project the following contributors participated:
- Gobierno de Aragón
- Instituro de Restauración del Patrimonio.
- Universidad Politécnica de Valencia
- Arquitectos / Architecs: Fernando Vegas y Camilla Mileto
- Infografía / Graphics: Francisco Campillo, Valentina Cristini, Maria Diodato, Soledad García, Lidia García, Luca Maioli, Lidón Molinos, Paolo Privitera, José Miguel Zapata y Lourdes G. Cerezuela
-Presupuesto / Budget: Salvador Tomás
-Topografía / Topography: José Luis Lerma
- Articulos relacionados:
-
http://www.lacomarca.net/index.php?option=com_content&view=article&id=6091:la-restauracion-del-empedrado-en-la-plaza-de-tronchon-concluira-en-enero&catid=89:maestrazgo&Itemid=463
- http://www.diariodeteruel.es/comarcas/17398-adjudicadas-las-obras-de-restauracion-de-la-plaza-mayor-de-tronchon.html
- http://www.mirambel.es/InternetRural/mirambel/home.nsf/titulares/01_26_2012_2135148
- http://www.que.es/zaragoza/201103032004-plaza-tronchon-teruel-sera-rehabilitada-epi.html
- http://www.lacomarca.net/index.php?option=com_content&view=article&id=3423:257000-euros-para-la-restauracion-de-la-plaza-mayor-de-tronchon&catid=89:maestrazgo&Itemid=463
- http://www.seap.minhap.gob.es/eu/ministerio/delegaciones_gobierno/delegaciones/aragon/actualidad/notas_de_prensa/notas/2011/3/2011_03_03.html
- Bibliografía / References:
- http://www.tronchon.info/tro/ser/casamatilde.htm
- http://www.tronchon.info/tro/ser/comidasmatilde.htm
- http://hds.leica-geosystems.com/thumbs/originals/MRQN_2620.jpg
- http://photosynth.net/view.aspx?cid=00dbb224-6f48-4071-88ca-018f6578e194 - VIRUAL TOUR

























Comments
Post a Comment